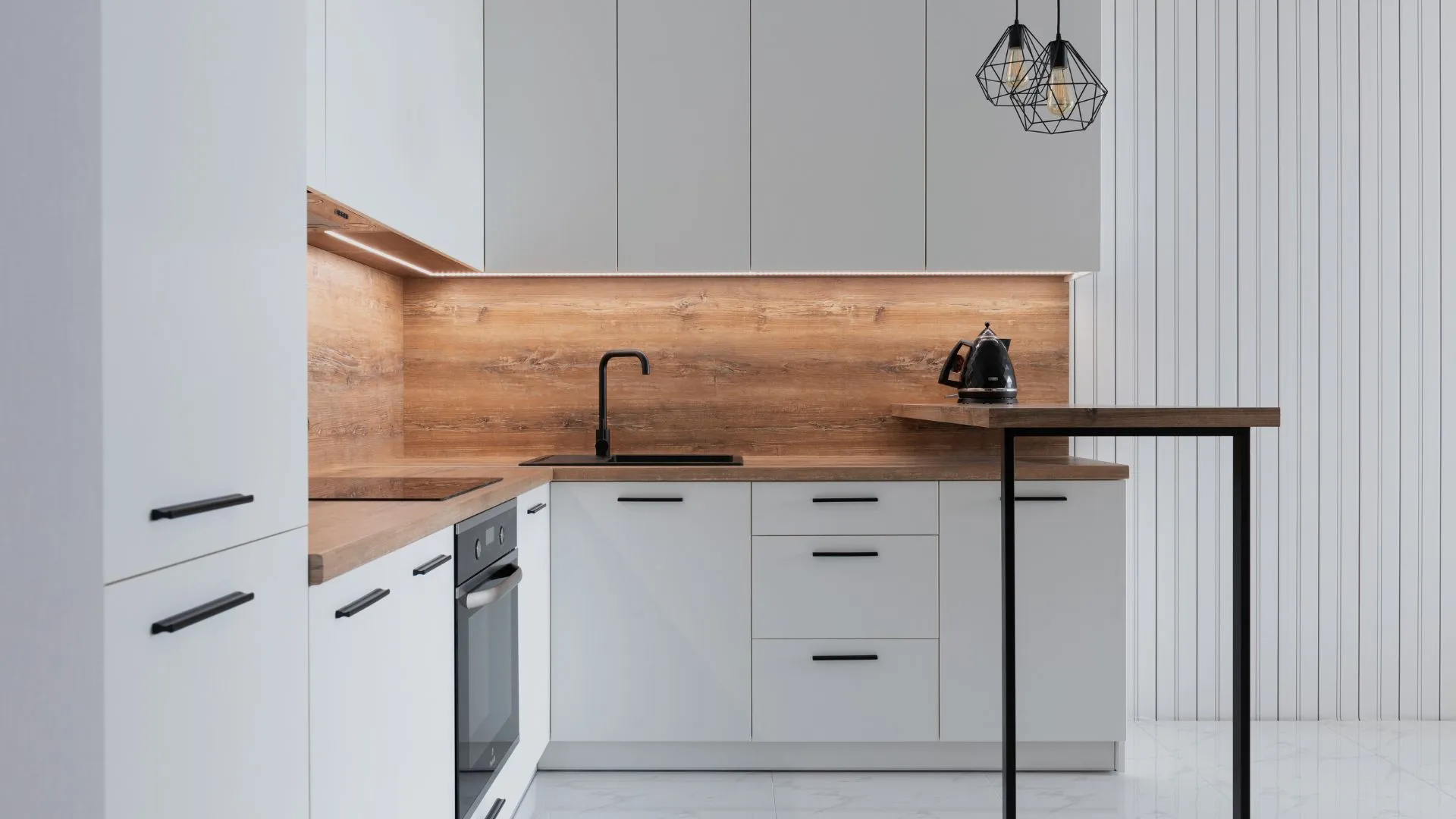Custom Kitchen
The most common choice among customers due to greater flexibility in element arrangement. Components adapt to spaces of any size and configuration.
As we create kitchens according to your needs, detailed space analysis is crucial. We approach each project individually and collaborate with you to bring ideas to life. Visit us to jointly create a conceptual design and 3D visualization.
Nearly Unlimited Possibilities
- Completely unique kitchen design
- Freedom of material selection
- Optimal utilization of every centimeter
- Adaptation to space specifics (sloped ceilings, under-stair areas etc.)

What Does Custom Kitchen Mean to Us?
Kitchens have evolved into the heart of modern households over the past two decades. From food preparation areas, they've become spaces for family gatherings. This is particularly evident in open-plan kitchen-living room designs.
In such cases, we design kitchens as harmonious elements using matching color schemes. Kitchen islands often serve multiple functions - additional work surfaces, breakfast bars, or transitional elements between zones.

What Does Custom Kitchen Mean for You?
Before planning your kitchen, consider your lifestyle: Do you prefer cooking alone or with company? How often do you prepare meals? Do you need additional pantry space?
Our design process includes detailed consultations to help define your needs. Our team will guide you professionally through every step.
Selected Completed Projects

KITCHEN - WHITE SOFT TOUCH & RUSTIC OAK
NATUR H1318 ST10
KITCHEN - ACRYLIC SATIN
Combination of gloss and matte effects
KITCHEN - GOLD CRAFT OAK
RUSTIC MAGNOLIA FRONTSYour Ideal Space
Create a space that reflects your personality with our personalized design.
Quotation